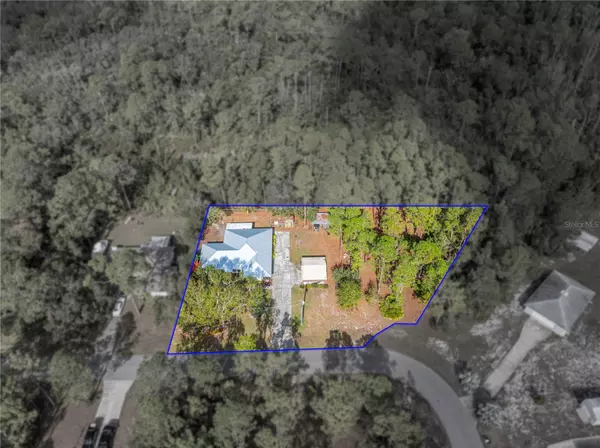3 Beds
2 Baths
1,968 SqFt
3 Beds
2 Baths
1,968 SqFt
Key Details
Property Type Single Family Home
Sub Type Single Family Residence
Listing Status Active
Purchase Type For Sale
Square Footage 1,968 sqft
Price per Sqft $203
Subdivision Walk In Water Lake Estates Ph 05
MLS Listing ID P4933084
Bedrooms 3
Full Baths 2
HOA Fees $350/ann
HOA Y/N Yes
Originating Board Stellar MLS
Year Built 2007
Annual Tax Amount $2,333
Lot Size 1.100 Acres
Acres 1.1
Lot Dimensions 100x218
Property Description
The home has has been owned by only 2 previous owners. The kitchen offers Corian countertops and an eat-in dining area, and there is a separate formal dining room as well. A BONUS ROOM can be utilized as an additional bedroom.
The roof is a METAL ROOF that is approximately 2 years old. An enclosed, air-conditioned porch provides extra living space. Kitchen appliances, a washer and dryer, as well as a deep freezer, are included with the home.
The flooring throughout the home is a combination of tile and laminate. The property is located in the desirable Walk In the Water community. A WHOLE HOUSE GENORAC GENERATOR and a 30 AMP RV HOOKUP are additional pluses to owning this home.
The yard is fenced in and the lots total OVER AN ACRE. A carport and RETRACTABLE GARAGE SCREEN for the 2 car garage are present.
Location
State FL
County Polk
Community Walk In Water Lake Estates Ph 05
Rooms
Other Rooms Bonus Room, Family Room, Formal Dining Room Separate, Formal Living Room Separate, Inside Utility
Interior
Interior Features High Ceilings, Primary Bedroom Main Floor, Split Bedroom, Walk-In Closet(s)
Heating Central
Cooling Central Air
Flooring Laminate, Tile
Furnishings Unfurnished
Fireplace false
Appliance Dishwasher, Dryer, Microwave, Range, Washer
Laundry Inside, Laundry Room
Exterior
Exterior Feature Irrigation System, Lighting
Garage Spaces 2.0
Fence Chain Link, Fenced
Utilities Available Electricity Connected, Sprinkler Well, Water Connected
Roof Type Metal
Porch Enclosed
Attached Garage true
Garage true
Private Pool No
Building
Lot Description Oversized Lot, Paved, Unincorporated
Story 1
Entry Level One
Foundation Block
Lot Size Range 1 to less than 2
Sewer Septic Tank
Water Public
Architectural Style Ranch
Structure Type Stucco
New Construction false
Others
Pets Allowed Yes
Senior Community No
Ownership Fee Simple
Monthly Total Fees $29
Acceptable Financing Cash, Conventional, FHA, VA Loan
Membership Fee Required Optional
Listing Terms Cash, Conventional, FHA, VA Loan
Special Listing Condition None

"Molly's job is to find and attract mastery-based agents to the office, protect the culture, and make sure everyone is happy! "






